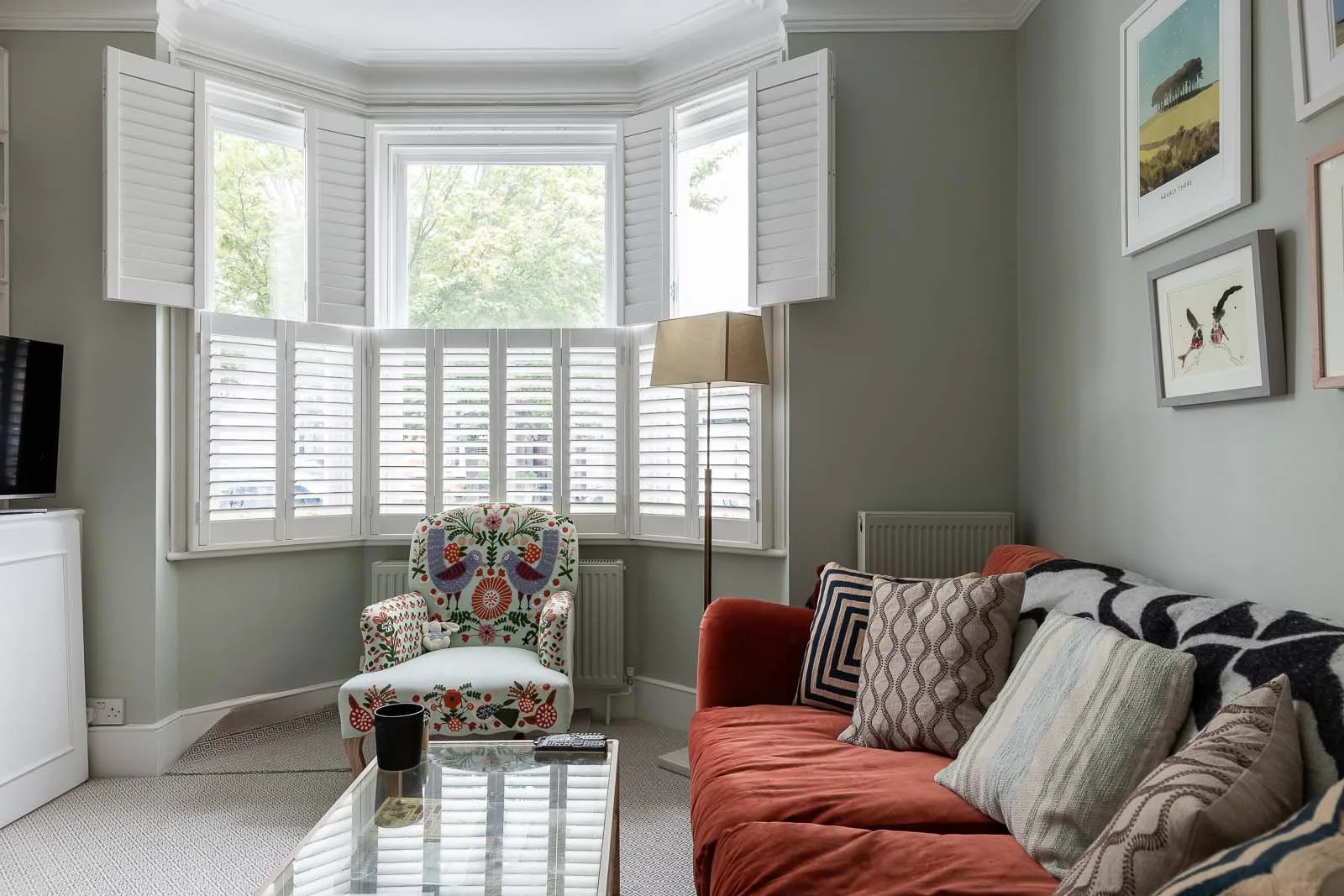Tooting, London SW17
A striking ground-floor makeover in Wimbledon
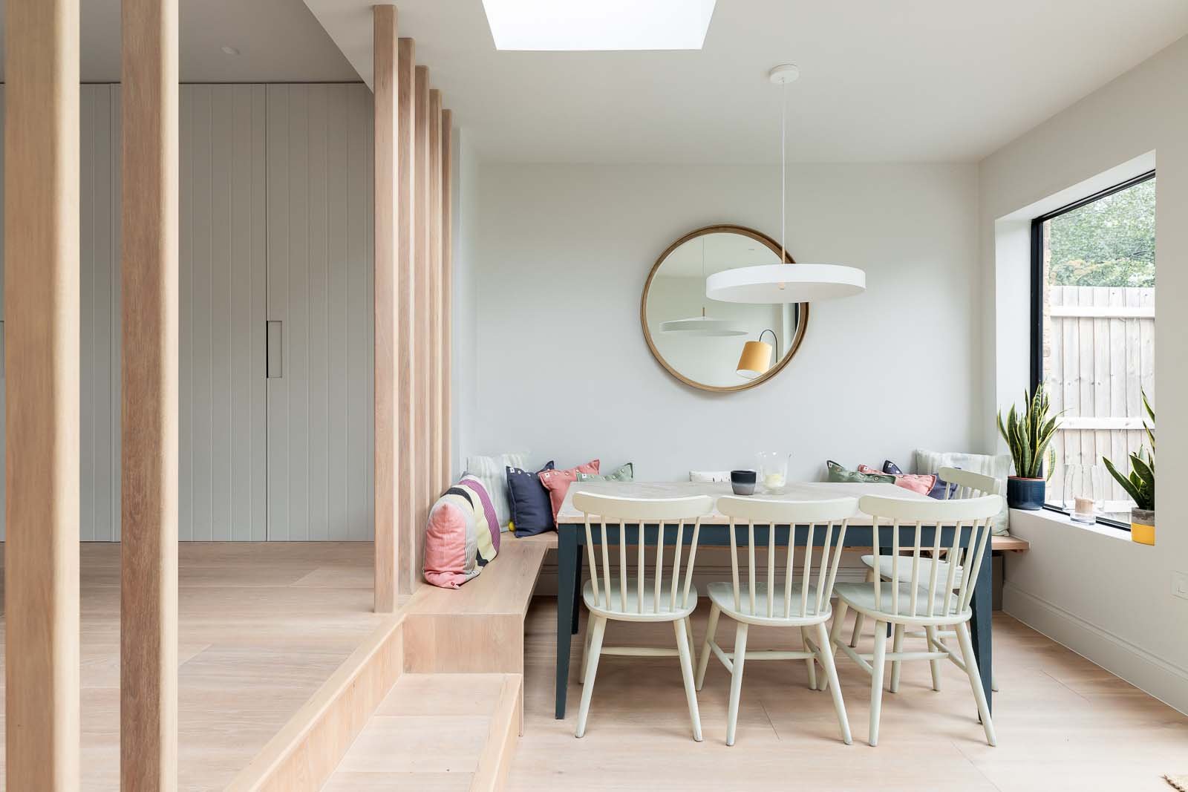


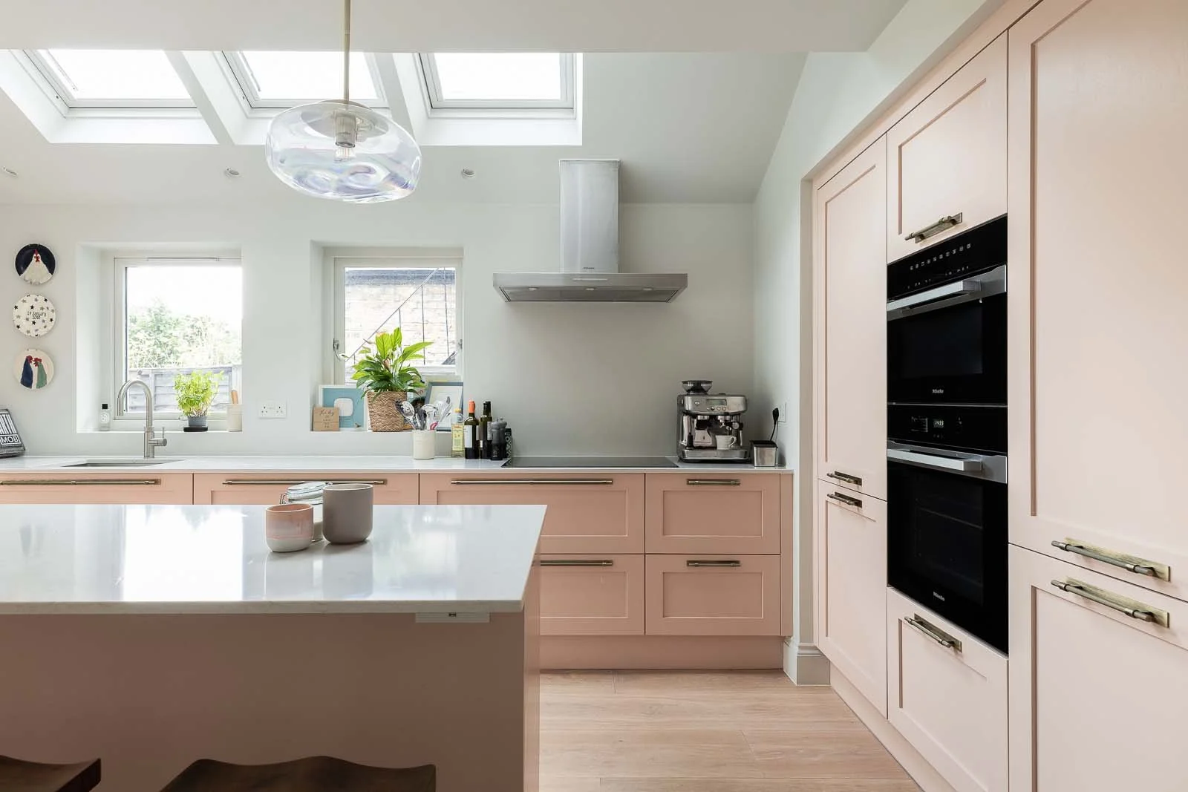

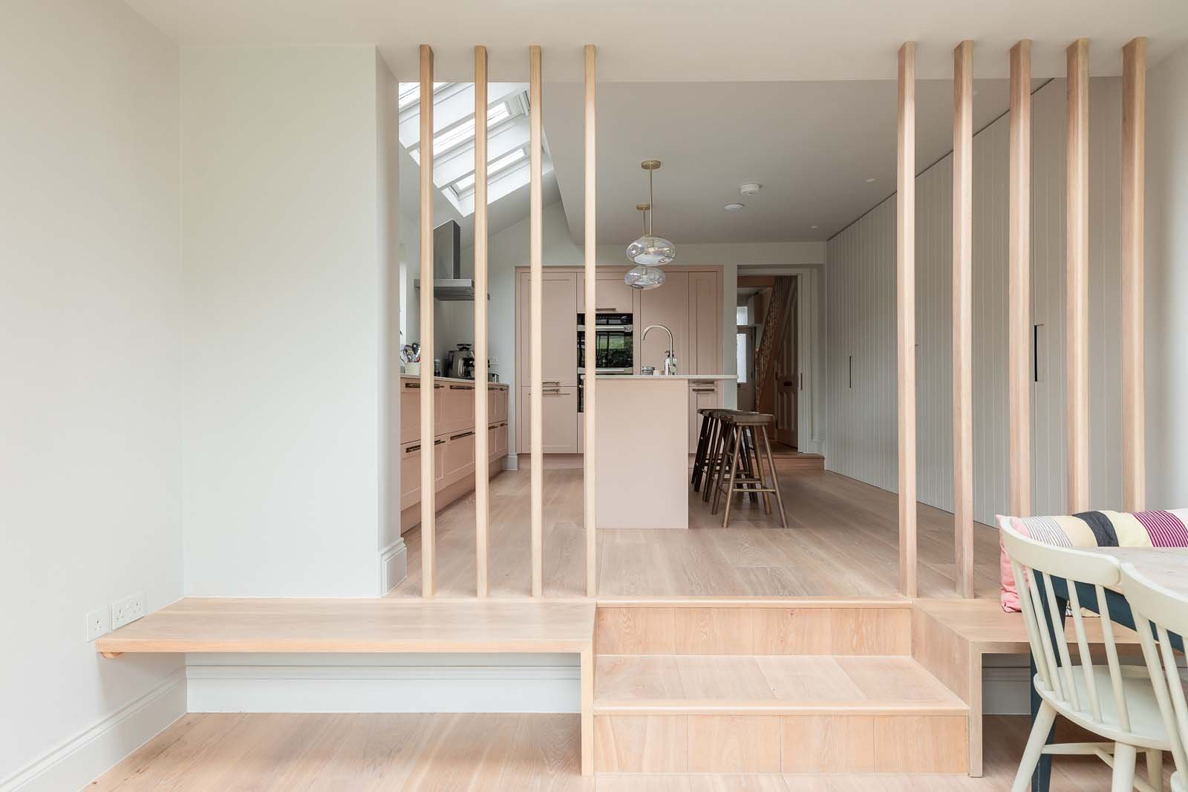











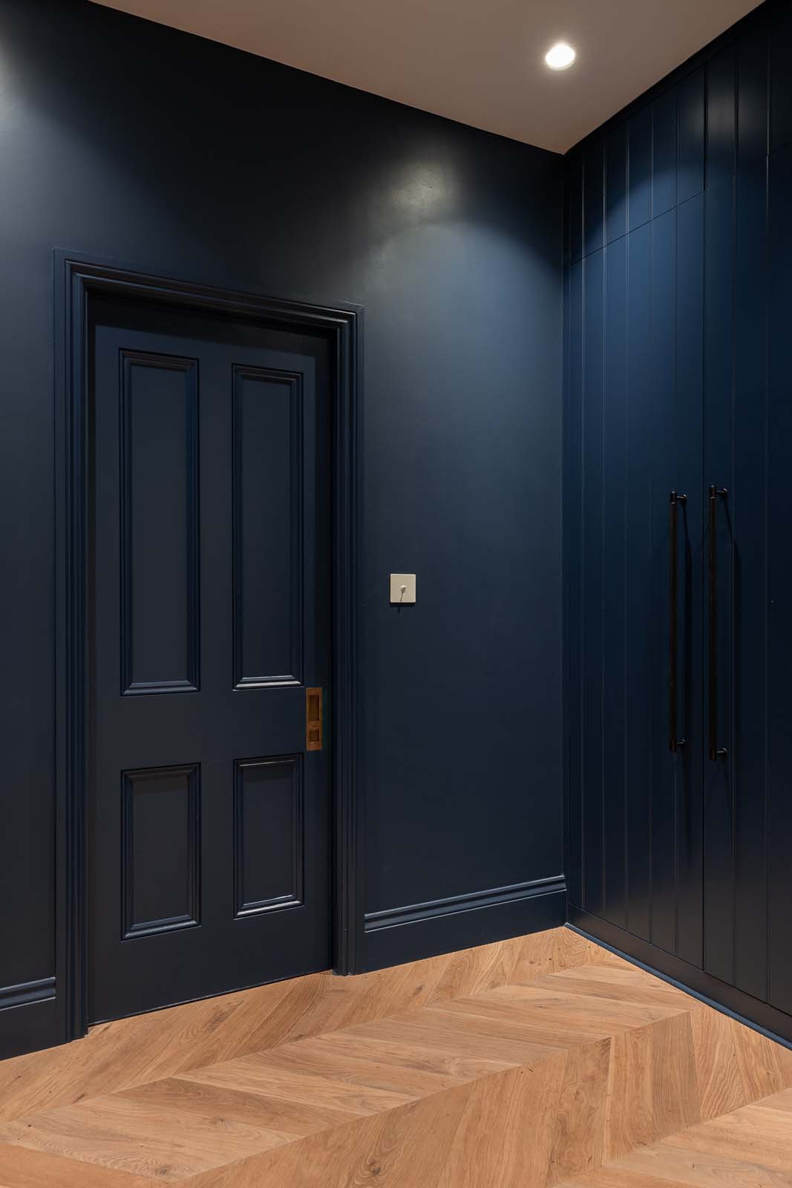

Client feedback
“Luka and I worked on a residential project together in Wimbledon and his service was very good. He was both responsive and professional and works hard to achieve the best result for the client. I would highly recommend.”
— Christiansen Architects
LOCATION: Wimbledon, London SW19
DURATION: 4.5 months (on schedule). Delivered within budget.
ARCHITECT: Christian Senarch
KEY SERVICES:
Full ground floor refurbishment.
Redefining the entire ground floor of this stylish home on Effra Road to expand the living space.
Kicking off with a complete overhaul of the ground floor, we extended the existing kitchen to the rear, carving out a fresh space right next to the garden. The widening of the hallway went beyond aesthetics, as we needed to reinforce key structural components to set the foundation for the rest of the renovation. A garden patio was also introduced, extending the living space outdoors.
At the heart of the home, the kitchen underwent a remarkable transformation. A contemporary Howdens kitchen fit was the starting point, including tailored floor-to-ceiling concealed cupboards with intricate grooved panels. Oak posts with hidden structural fixtures were installed to subtly demarcate the kitchen and dining areas, creating a natural flow from room to room.
Throughout the entire extension and the rejuvenated kitchen, we fitted 2m x 300mm floorboards that harmonised with the vertical oak posts, bringing a feeling of natural tranquillity into the space. Frameless pocket doors were designed to tuck away effortlessly, keeping a sense of openness between rooms without sacrificing practicality.
Beyond the structural shifts, a series of careful details completed this home transformation. A handy new WC with recessed cupboards and a chic coat storage area added extra functional elegance to the layout, while a final brushstroke of Farrow and Ball paint added a warm glow throughout.











