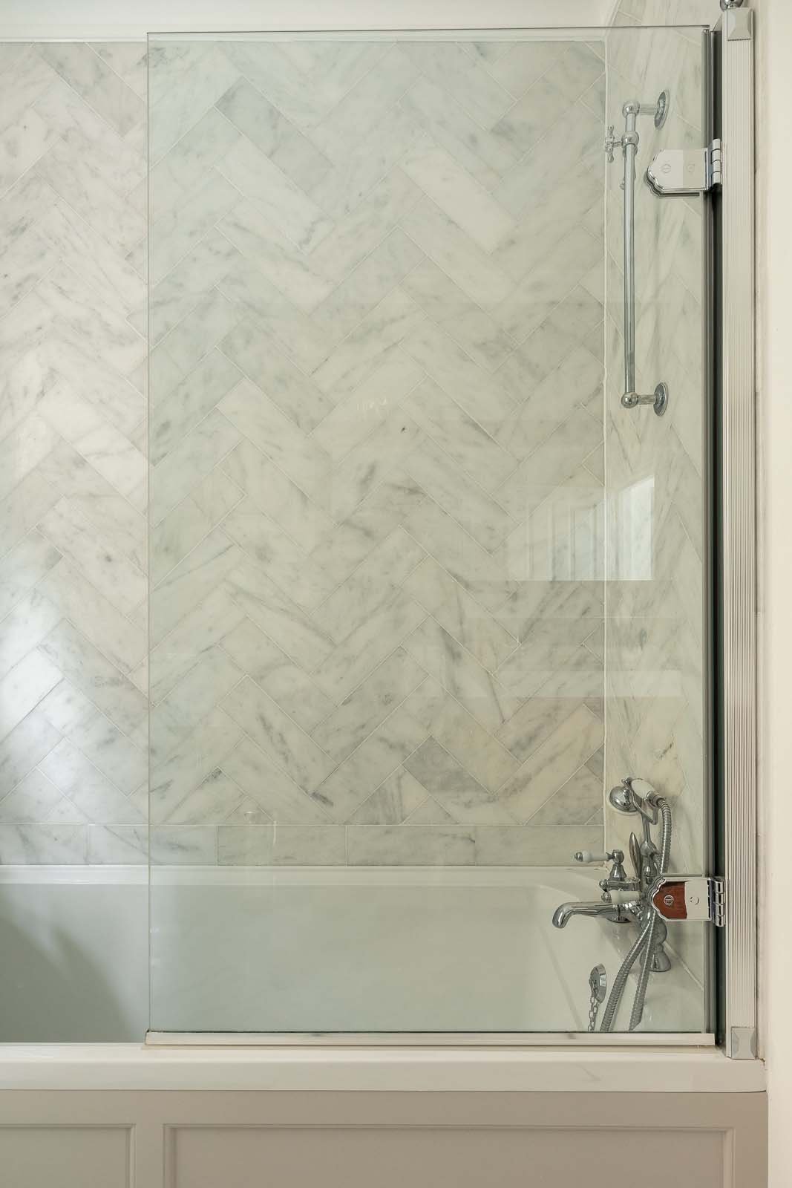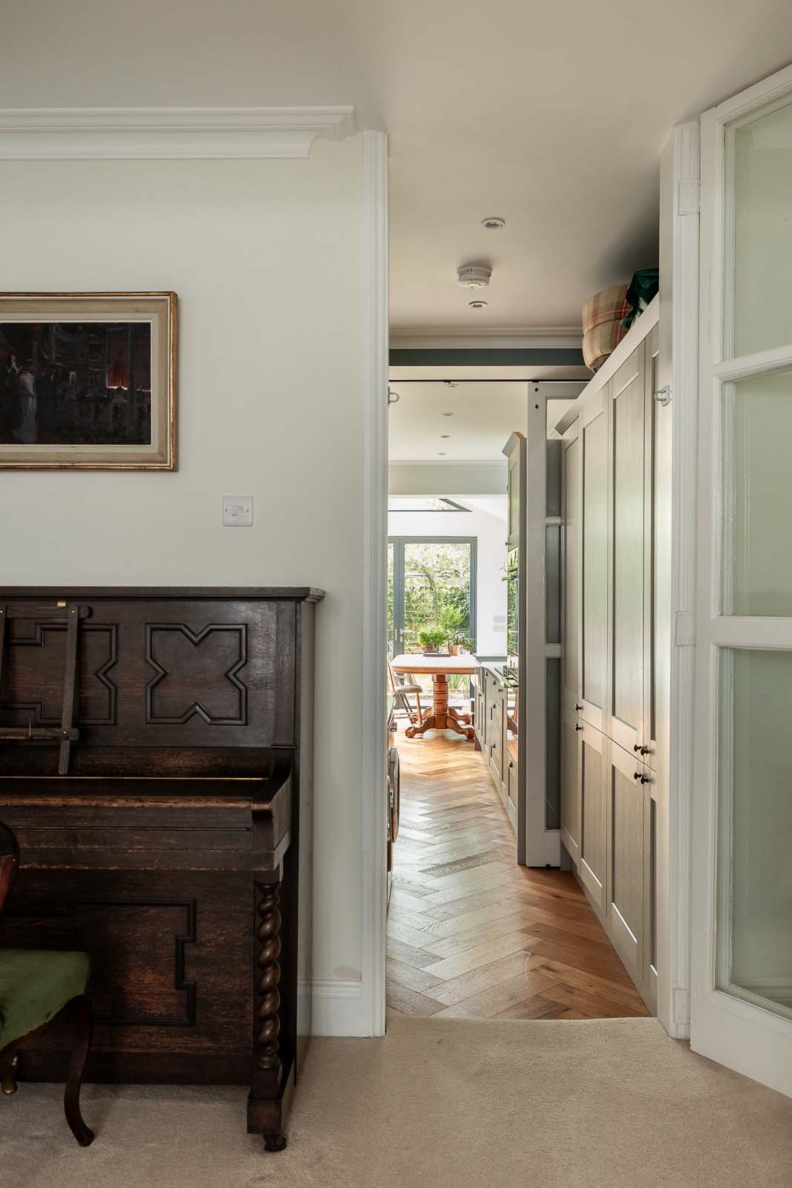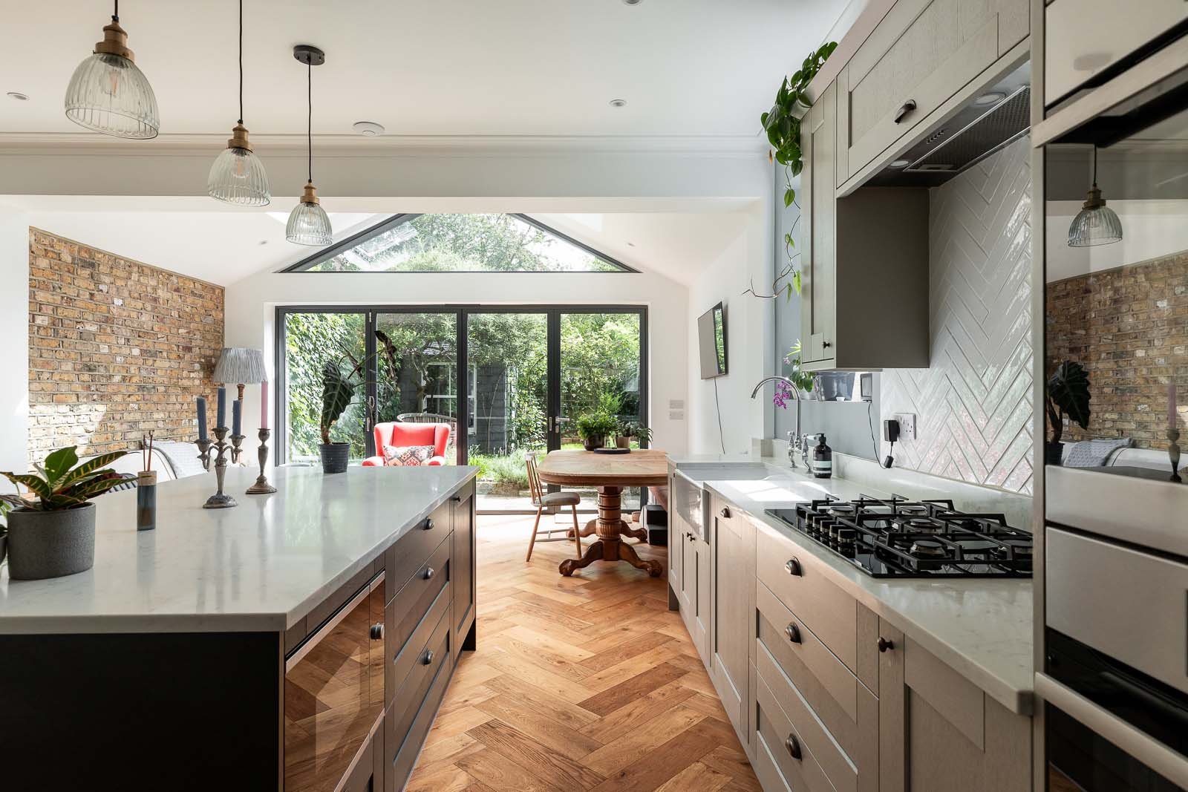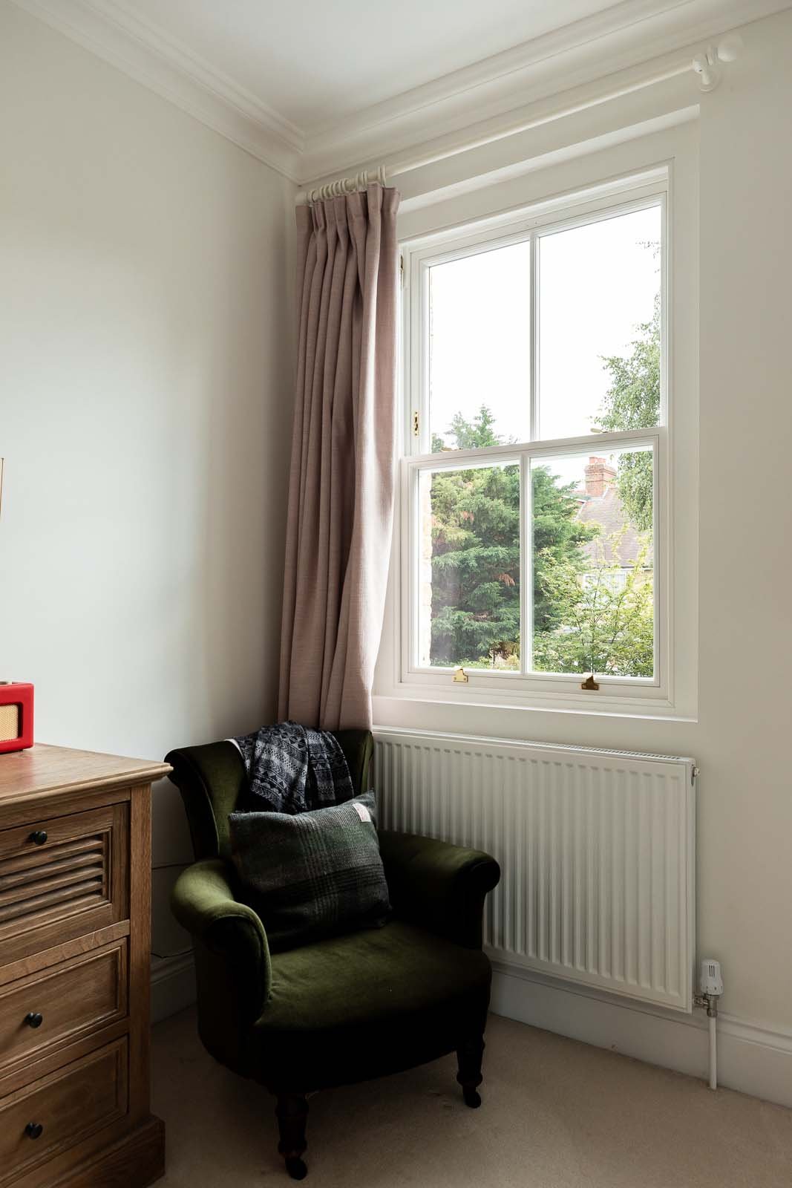Wimbledon, London SW19
A testament to management precision in SW19














































Client feedback
“I would toughly recommend Luka Construction, they completed our significant extension within 6 months of starting, which is very impressive, and they carried out all works to a very high standard. They also installed 4 bathrooms a kitchen and undertook full decoration, all were undertaken with excellent attention to detail. There were no hidden costs. Luka and his uncle Fred are really genuine, always contactable and very responsive and professional. I have already recommended Luka Construction to some friends and I would have no hesitation to use him again.”
LOCATION: Wimbledon, London SW19
DURATION: 6 months (on schedule). Delivered within budget.
KEY SERVICES:
Full building refurbishment.
A remarkable renovation showcasing impeccable design under difficult conditions.
We embarked on this Wimbledon renovation project during the first Covid lockdown in 2020, meaning adaptability and precise management were needed. Despite supply closures and potential labour issues, we delivered the renovation on time and within budget – a significant achievement!
The home was transformed by a three-storey rear extension, expanding the ground floor by six metres, and the first and second floors by three metres each. An additional loft conversion introduced a spacious ensuite bedroom, while the number of bathrooms was increased to four.
The flow of natural light throughout the home was carefully planned. A grand skylight over the newly constructed stairwell ensured that daylight cascades through the central area of the home. The ground floor kitchen also enjoys the warmth of two large skylights on its pitched roof.
Elegant herringbone flooring made from engineered wood gave the property a timeless sense of style, which was mirrored in the first-floor family bathroom, where exquisite herringbone tiling was meticulously crafted from large marble sheets.
Attention to detail was demonstrated in every square foot of the property. A unique, client-sourced barn door in the kitchen was integrated with a bespoke sliding mechanism, separating the laundry room and allowing the door to vanish seamlessly into the wall.
Customised wardrobes and cabinetry ensured a practical use of space. And to complete the picture we used top-tier Farrow & Ball and Little Greene paint for the interiors, coupled with bright new glazing inside and out.
Finally, a refreshed front and rear garden blended patio with lawn areas, beautifully framing this SW19 property both inside and out.









